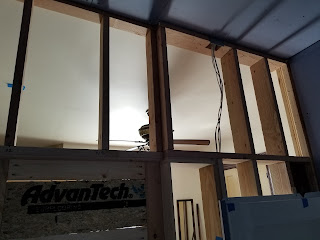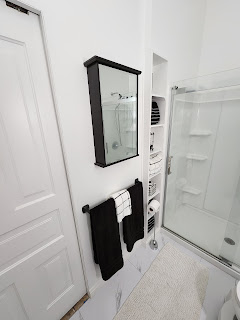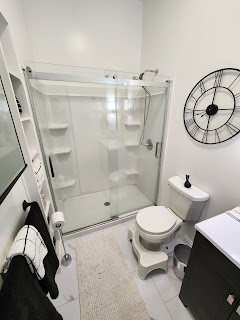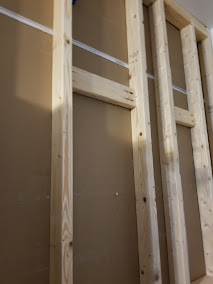After the closet was completed we started the bathroom. As I stated in an earlier post we ran the sewer line and water lines through the columns in the parlor.
Sunday, April 30, 2023
The tower room bathroom
Sunday, April 23, 2023
Remodel of the 2nd floor tower room (the closet)
The adjoining room to the tower room is where our bed is located. The tower room was vacant except for the clothing closet. The only bathroom (or "CR" if you live in the Philippines) is at the north end of the hallway, roughly 60' from the tower room. There is a second "CR" in the house but it is located between the kitchen and dining room on the first floor. Needless to say, having only one bathroom on the second floor (where all of the bedrooms are located) is very inconvenient when the house is full of visitors. So we decided that the tower room could be put to better use with some minor modifications.
First, we needed to redesign the closet. The wall space where the closet originally was, actually had two closets, one that opened into the tower room and one that opened into the master bedroom. The plan was to shorten the closet in the west-east direction and lengthen it in the north-south direction. Then the closet door that opened into the tower room would be walled off with a new doorway created. By doing this we would have a tower closet similar in square footage to the original, but the modification would allow us to create a bathroom off of the tower room.
After everything was planned out we started on the modifications. First, the door from the tower room into the main hallway was walled off. Then I started with the framing of the closet. A party wall was built to separate the closet and the new bathroom.
























