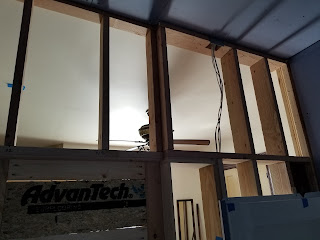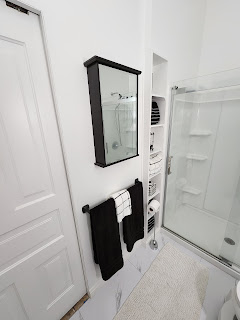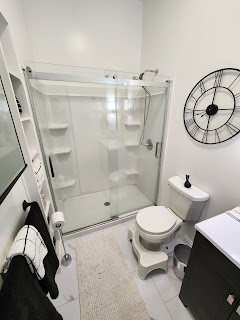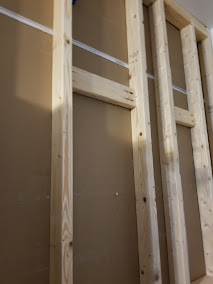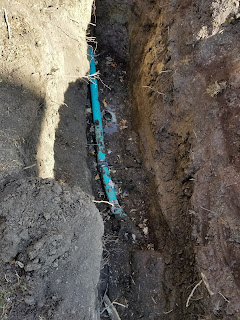After the closet was completed we started the bathroom. As I stated in an earlier post we ran the sewer line and water lines through the columns in the parlor.
Old House
Sunday, April 30, 2023
The tower room bathroom
Sunday, April 23, 2023
Remodel of the 2nd floor tower room (the closet)
The adjoining room to the tower room is where our bed is located. The tower room was vacant except for the clothing closet. The only bathroom (or "CR" if you live in the Philippines) is at the north end of the hallway, roughly 60' from the tower room. There is a second "CR" in the house but it is located between the kitchen and dining room on the first floor. Needless to say, having only one bathroom on the second floor (where all of the bedrooms are located) is very inconvenient when the house is full of visitors. So we decided that the tower room could be put to better use with some minor modifications.
First, we needed to redesign the closet. The wall space where the closet originally was, actually had two closets, one that opened into the tower room and one that opened into the master bedroom. The plan was to shorten the closet in the west-east direction and lengthen it in the north-south direction. Then the closet door that opened into the tower room would be walled off with a new doorway created. By doing this we would have a tower closet similar in square footage to the original, but the modification would allow us to create a bathroom off of the tower room.
After everything was planned out we started on the modifications. First, the door from the tower room into the main hallway was walled off. Then I started with the framing of the closet. A party wall was built to separate the closet and the new bathroom.
Sunday, February 26, 2023
We had a CPVC pipe joint separate in the 2nd-floor bathroom. The water caused some of the drywall to break creating an opening in the ceiling of the 1st-floor dining room. After I repaired the hole in the dining room ceiling I started to take up the floor in the bathroom so that I could repair the pipe.
Of course, walking on the edge of 2x12s while pulling up the floor beneath your feet requires a certain level of balance, apparently something I lack because I missed the boards and stepped directly onto the drywall.
(One hole repaired, another created.) After the second hole was repaired I went back to working on the bathroom floor. We took up all the old flooring and the planks that served as a subfloor. With the flooring removed I was able to level the floor in two directions. All of the existing CPVC pipes were replaced with PEX. A new subfloor was installed. I used Advantech OSB because of its waterproofing qualities.
LVP was installed over the subfloor. We also made a minor change in the room. There was a closet in the bathroom, that was walled off and a niche was created for towels and nick-nacks. The closet will be used when we finish the bathroom for the master bedroom. All-in-all, we like the bathroom better than before. (Project started before January 2020 and finished in May 2021.)
*Just a side note: I have been replacing all the old CPVC pipes with PEX. Each fixture has its own hot/cold line. It may cost more this way but the advantage of isolating lines for repairs, and sustained water pressure when multiple fixtures are used simultaneously, makes it worth the extra work.
Sunday, March 21, 2021
Tree removal
In the last part of 2019 and the first part of 2020, we had several trees removed from our yard. Don't judge me as a person who despises nature. I love trees and the shade they provide but they have a lifespan and when they reach the end of their lifespan then they become a liability instead of an asset. Most of our trees became an internal roadway for squirrels. Thus, when the winds blew, the branches would fall. (Also, I think the squirrels were planning to mount an ariel attack on us from the trees.)
There are several ways you can remove trees.
The old fashion method: The most cost-effective way is to cut them down yourself. That is a method not for the faint of heart, which when it comes to trees that are over 60 feet in height, or close to powerlines, or could fall on my house and crush it, I am faint of heart, I needed to find another way.
The Tom Sawyer method: For the trees along the two roads that border our property (our house is on the corner), I found another way to have them removed for free, and the labor was done by someone else. Two utility companies have main powerlines next to our property, one on the east side of our property and one on the south side. They were both happy to take the tree down and remove the debris since it would protect their powerlines from falling branches.
The pay for services method: We were not done yet. We had some other trees that need to be removed because they were a threat to our carriage house and our neighbor's house. I had to pay to have these trees removed, but it was worth it.
The volunteer method: We did have some cleanup to do. A group of men from our church came over with chainsaws and a splitter. We cut, split, and stacked the wood to be hauled away and donated to families who could use the wood for fuel during the winter months.
It is a great feeling having the trees down and the open space available for landscaping and gardening.
Sunday, March 14, 2021
The year 2020 has been a challenging year because of Covid. The pandemic has forced all of us to do things differently, with closures of some businesses, social distancing, etc. Yet, it has also afforded many people the opportunity to work at home and to work on their homes. We are no different. Since we could not travel to see family we spent more time working on our home and landscaping our yard. I will spend some time over the next few weeks posting about what was accomplished during 2020.
(March 5, 2020) After 13 years we finally got around to having the last of the cast iron sewer line removed from the house. The line outside was clay piping. Fortunately for us, the plumber was able to drive the new PVC pipe through the existing clay pipes. This allowed the sewer line to be replaced without digging through the driveway.







